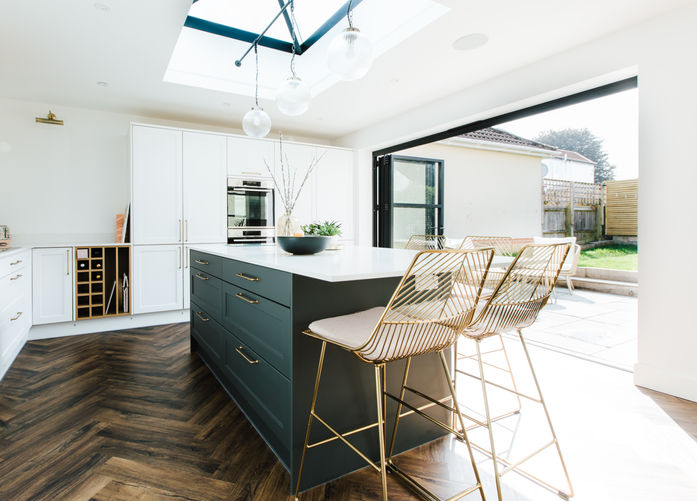top of page
HENLEAZE ROAD
Located on a corner plot, the site gave opportunity to design an atypical extension for the area. Although obtaining planning permission was challenging, it was proven that a flat roof single storey wing projecting 9.5m off the rear of the house would have no detrimental impact on neighbours and completely change the function, layout and circulation of the house.
Shifting the orientation of the extension 90° results in two sides of the house opening up to the garden, with the new aspect south facing. This significantly improves the overall connection to the garden and forms a bright and naturally lit space.
The extension hosts a large kitchen, dining and living space with two sets of bi-fold steel framed doors and roof lanterns.

bottom of page







